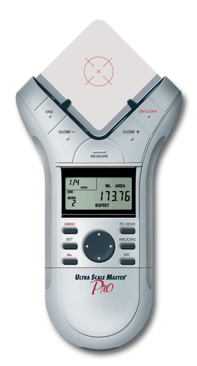(505) 660-9793 info@ziatek.com
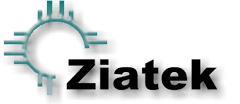
Ziatek® RoofDraw
Easy-to-use takeoff system for your most complex roofing estimates!
Ziatek® RoofDraw fulfills your requirements for an easy-to-use takeoff system for you most complex roofing estimates. The simplicity of its operation defies its power. It can be used as a simple, stand-alone CAD application to draw a roof from field measurements. Optionally, it can be used with the Ultra Scale Master® Pro to digitize a roof plan from paper drawings. Even greater automation can be implemented with the feature that imports DXF roof drawing files!
This system can reduce your takeoff time by a factor of 10, and improve your accuracy. The ability to send all quantities into any Windows application eliminates errors that result from manually entering quantities.
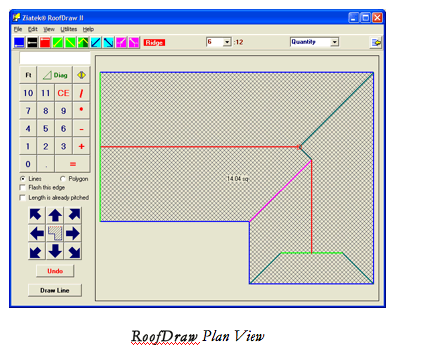
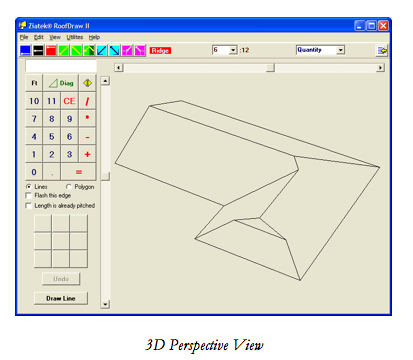
Features
- Color-coded edges
- Link quantities to Excel™ or any other Windows program
- Automatically determines diagonal measurements
- Line filleting feature solves for unknown lengths
- Three-D view verifies takeoff geometry and is a professional presentation for customers
- Import/Export DXF files
- Optional interface to the Ultra Scale Master® Pro digitizer allows fast takeoff from paper drawings
- Generate steel roof panel diagram and cut list
- Develop roof framing diagram and quantities
Sample Spreadsheet
With Excel™ being the spreadsheet of choice for most estimators, RoofDraw includes a sample spreadsheet that performs assembly estimate compilation with ease. With little effort, the database can be populated with an estimator’s own items for the types of roof that he works with. At estimate compilation time, the roof type is selected, and all items in that assembly are loaded into the spreadsheet, complete with pricing, conversion factors, formulas, etc. When used in conjunction with Ziatek® RoofDraw, this spreadsheet can complete even a complex estimate in minutes!
As a bonus, the spreadsheet and RoofDraw can interact to automatically embed the roof image in the spreadsheet as part of the graphic audit trail. The image is called up by double-clicking on a quantity in the spreadsheet. A single mouse click to the image will hide it.
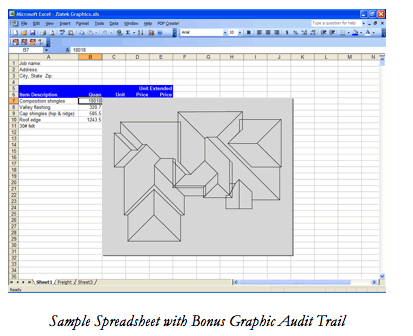
Roof Panel Diagram & Cut List
Steel roof panel quantity surveys are readily generated for any panel width. The results are displayed graphically, and the cut list can be sent into a spreadsheet or any other program that will read in a tab-delimited block of text. Each panel is identified by its facet (A, B, C, …) and panel number within that facet, e.g, A-3, followed by its length.
Framing Diagram & Cut List
Closely related to the panel diagram is the framing diagram that generates a rafter layout plan
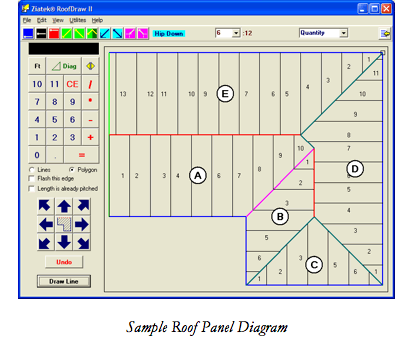
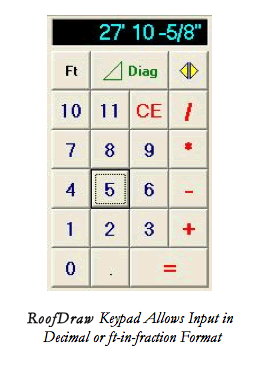
Pricing
| Ziatek® RoofDraw Easy-to-use drawing and takeoff program for roofing takeoffs that does not require a digitizer. |
$495 | |
| Ultra Scale Master® Pro with Ziatek® RoofDraw (Save $79.95) |
$695 | |
| Ultra Scale Master® Pro with Ziatek® RoofDraw and Smart Takeoff! (Save 179.90) |
$795 |
Click here for more purchasing information.
Our Software
- Ziatek® Paper²CAD!
Provides a solution for generating DXF files from 2D art for CNC fabricators. - PlanSwift
Powerful takeoff tool for electronic drawings at an affordable price! - Screen Digitizer
Digitizing electronic drawings - Smart Takeoff!
Written exclusively for the Ultra Scale Master® Pro digitizer, brings incredible speed and power to performing blueprint takeoffs for construction cost estimating. - Ziatek RoofDraw
Easy-to-use drawing and takeoff program for roofing takeoffs that does not require a digitizer. - Ziatek RoofMaster
An excellent digitizer interface for generating roofing material takeoffs. - Ziatek Power Takeoff
- Ziatek Crystal
Download Software
Buy Now!
| Ziatek® RoofDraw Easy-to-use drawing and takeoff program for roofing takeoffs that does not require a digitizer. |
| $495 |
