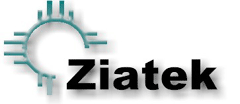(505) 660-9793 info@ziatek.com

Ziatek RoofMaster
Advanced Digitizer Takeoff Software for Roofing Estimates

Two-dimensional view
Ziatek RoofMaster is an incredible productivity tool for anyone who is faced with the task of estimating quantities for any type of roofs – residential, commercial/industrial, flat, pitched, etc. Coupled with a digitizing tablet, critical quantities are accurately obtained as quickly as the estimator is able to touch the digitizing stylus to the endpoints of each roof edge. A color-coded graphic image verifies the takeoff. Numeric quantities are instantly generated and placed into any Windows™ program that is used for pricing the job.
Features
- Color-code each edge type
- Keep separate lengths for each edge type
- Compute pitched and plan areas
- Work in any pitch
- Use any scale
- Roof areas can be digitized from plan view or elevation
- Link quantities into any estimating program, e.g., Excel™, etc.
- View in 3D from any angle to understand complex installations
- Optionally display area of each facet and length of each edge type; use printout to assist with proper stocking in the field
- Applicable to all types of roof materials, i.e., composition, built-up, clay tile, shake, etc.
Each project can be written to disk, printed in black-and-white or color, or exported to any CAD program. (Full 3D geometry is stored in DXF files that are exported to CAD programs.) Takeoff time can be reduced by a factor of 10! The graphic image is part of the audit trail required to ensure complete takeoffs. Computer-generated quantities are accurate and eliminate costly mis-calculations!

On-screen 3D view
A single mouse click switches from plan view to a 3D perspective view. In 3D view, the image can be instantly rotated to any viewing angle Quantities can be transferred into a spreadsheet or other estimating application one-at-a time, or as a block of data that comprises 12 separate quantities. The program is intuitive to use, often requiring less than 30 minutes of training to be used efficiently!
Pricing
Software:
Ziatek RoofMaster $1,495.
Our Software
- Ziatek Paper²CAD!
Provides a solution for generating DXF files from 2D art for CNC fabricators. - Ziatek RoofDraw
Easy-to-use drawing and takeoff program for roofing takeoffs that does not require a digitizer. - Ziatek RoofMaster
An excellent digitizer interface for generating roofing material takeoffs. - Ziatek Power Takeoff
Includes all features available in Ziatek Crystal plus up to 100 layers where features such as scale, units of measurement, color, and up to 17 different parameters that can be set for each “layer” that can be used for any work breakdown structure (WBS) code that is used for your estimating. It is a great tool for high-speed, accurate takeoffs of lengths, perimeters, areas, volumes, and vertical surface areas. - Ziatek Crystal
A simple, easy-to-use digitizer takeoff system that quickly digitizes complex areas, lengths, perimeters, etc., in any scale and in all popular units of measurement for takeoff quantities. It interfaces with any Windows program including the popular spreadsheet program, Microsoft Excel.